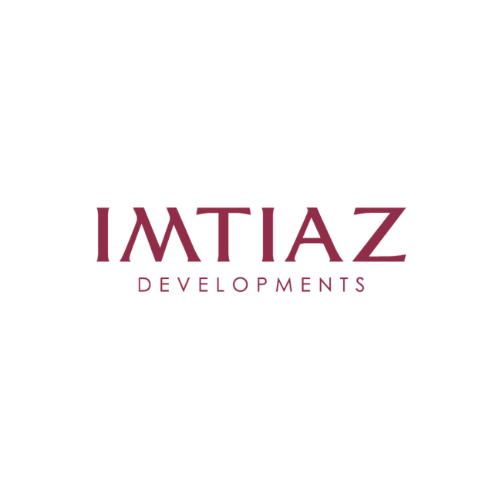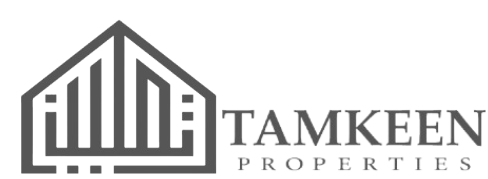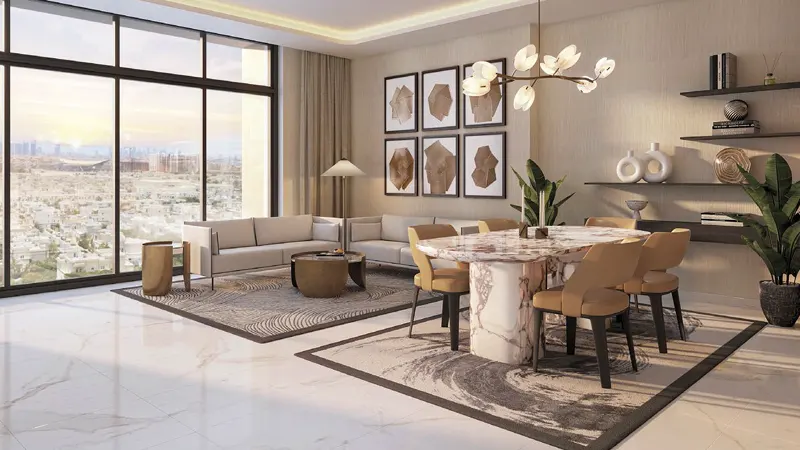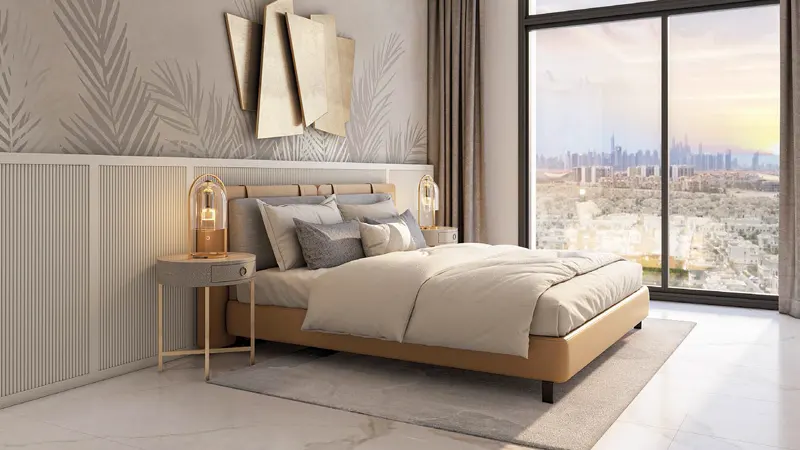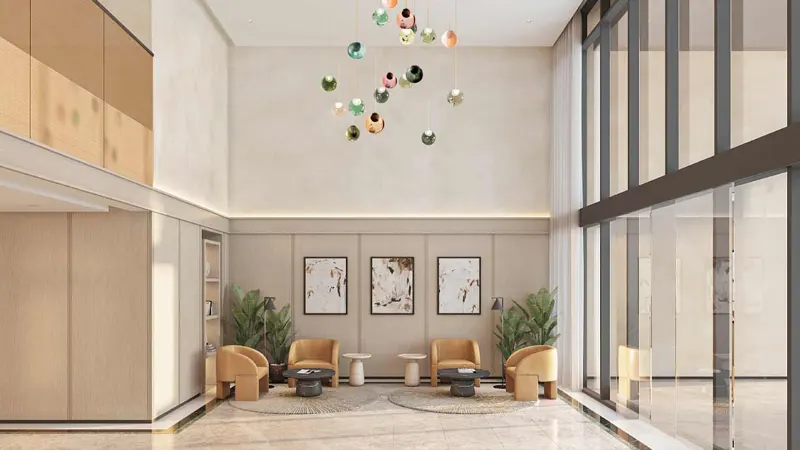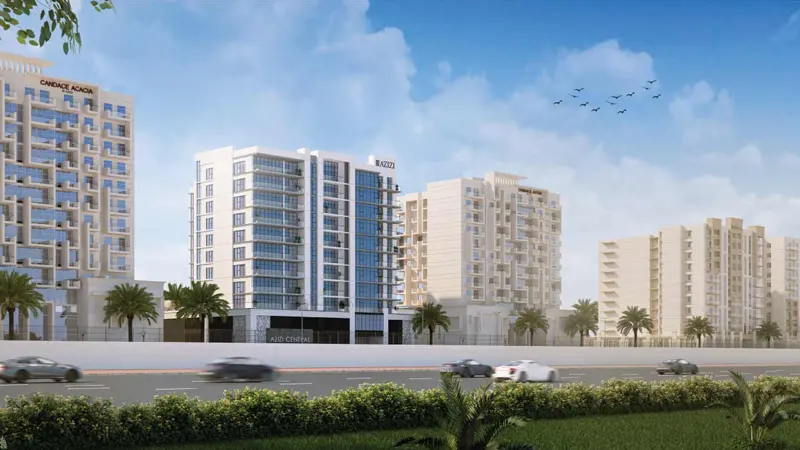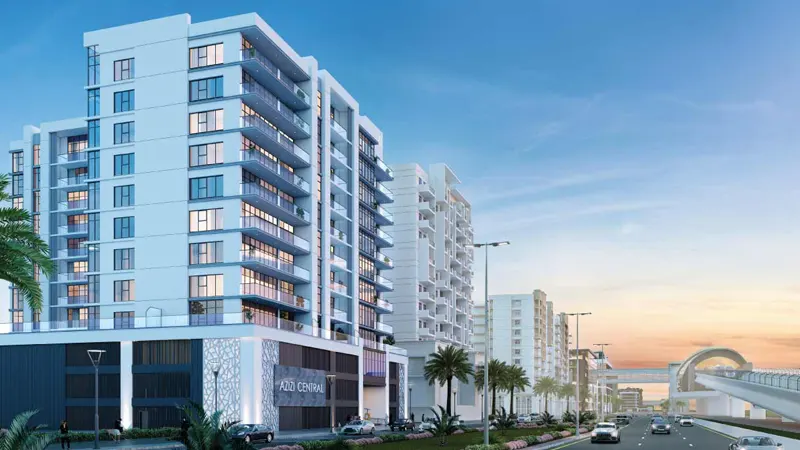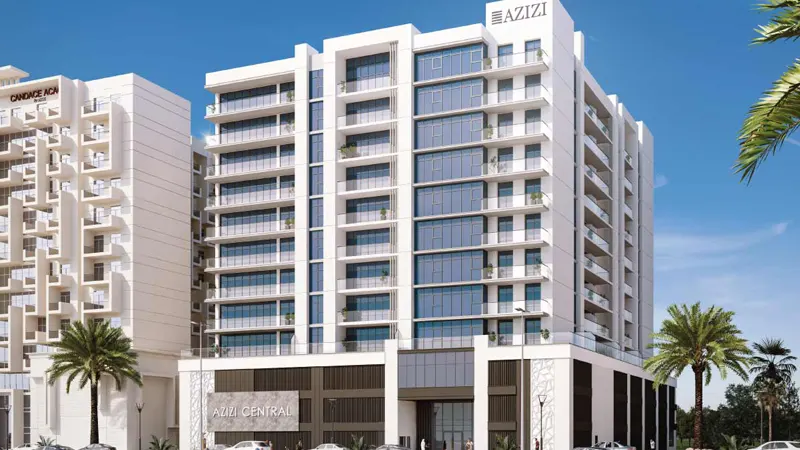Azizi Central at Al Furjan, Dubai - Azizi Developments
Azizi Central
- Al Furjan
Starting From
AED -1,076,000
Description
Azizi Central at Al Furjan is the new epitome of luxury living in the heart of Dubai developed by Azizi Developments with luxury 1, 2 & 3 bedroom apartments. From the moment you step into the elegantly designed lobby, you will be greeted by an atmosphere of luxury and sophistication. The residences boast spacious layouts that have been thoughtfully designed to maximize space and enhance natural light. Every unit features high-end finishes and fixtures, creating a harmonious blend of style and functionality.
To ensure a convenient stay, it offers a range of exclusive amenities and facilities. Residents can indulge in the ultimate relaxation at our state-of-the-art spa, unwind at the infinity pool with breathtaking views, or maintain an active lifestyle at our fully equipped fitness centre. For those seeking entertainment, the dedicated cinema room provides the perfect setting to enjoy your favourite movies with friends and family.
In addition to these luxurious amenities, it also boasts recreational areas where residents can socialize and unwind. The lush landscaped gardens provide a serene escape from the hustle and bustle of the city, while the dedicated children’s play area ensures that the little ones have a space to explore and have fun.
One of the highlights is its prime location, offering stunning exclusive views. Imagine waking up to the gentle sound of nature and enjoying panoramic vistas of Dubai’s skyline. With its proximity to major landmarks, business districts, and entertainment hubs, the development ensures that residents have easy access to everything Dubai has to offer.
Furthermore, it is designed to cater to your every need. The dedicated concierge service is available round-the-clock to assist you with any requests or reservations, ensuring that your stay is nothing short of exceptional. Whereas it prioritizes your safety and security, with advanced surveillance systems and secure access control in place at all times.
Key Highlights:
- Brand-new luxury residential development located in Al Furjan, Dubai
- Boasts a modern and sophisticated design, crafted with attention to detail
- Each residence is designed to provide spacious and comfortable living spaces, with a focus on luxury and comfort
- Residents can enjoy breathtaking views from balcony, creating a serene and picturesque atmosphere
- Offers a range of amenities and facilities to enhance residents’ lifestyles, including a state-of-the-art fitness centre and swimming pool
- The development features beautifully landscaped gardens and outdoor spaces, providing residents with a peaceful retreat in the heart of the city
Features & Amenities

Dining Outlets
Where good food is served to people, often in a formal way.

Gymnasium
For those who want to remain fit and lead a healthy lifestyle.

Health Care Centre
World class health care centers with top notch facilities.

Infinity Pool
A swimming pool where the water flows over one or more edges.

Kids Play Area
An area used for outdoor play or recreation, especially by children

Parking Facility
Covered parking space where you can leave your vehicle

Retail Outlets
Offers everything you need to sustain your lifestyle.

Swimming Pool
The best place to head when you want to relax and rejuvenate.
Dining Outlets
Where good food is served to people, often in a formal way.
Gymnasium
For those who want to remain fit and lead a healthy lifestyle.
Health Care Centre
World class health care centers with top notch facilities.
Infinity Pool
A swimming pool where the water flows over one or more edges.
Kids Play Area
An area used for outdoor play or recreation, especially by children
Parking Facility
Covered parking space where you can leave your vehicle
Retail Outlets
Offers everything you need to sustain your lifestyle.
Swimming Pool
The best place to head when you want to relax and rejuvenate.
Payment Plan
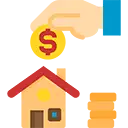
10%
Down Payment
On Booking Date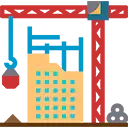
30%
During Construction
1st to 18th Installment
60%
On Handover
100% Completion

10%
Down Payment
On Booking Date
30%
During Construction
1st to 18th Installment
60%
On Handover
100% CompletionLocation
Master Plan
Floor Plan
Image Gallery
