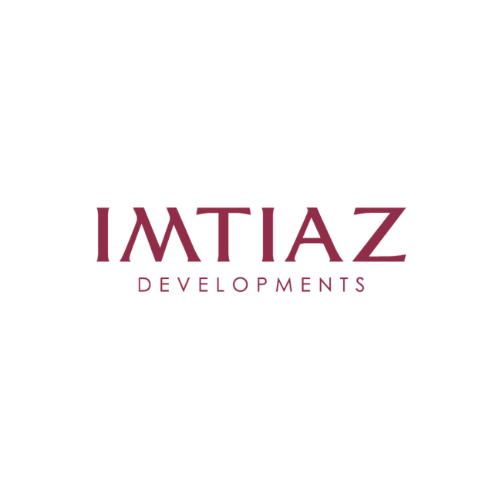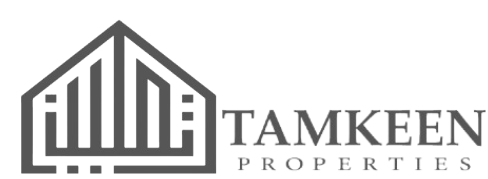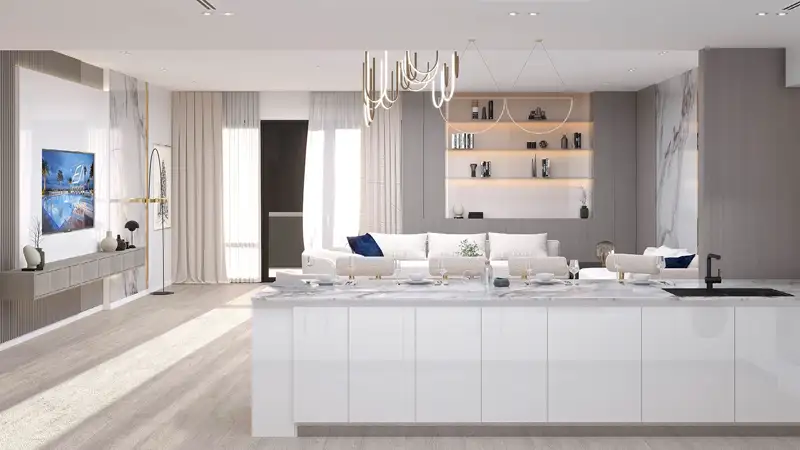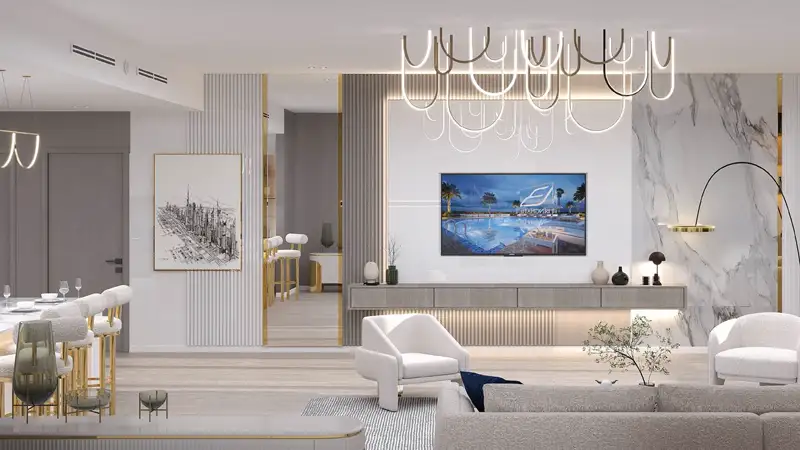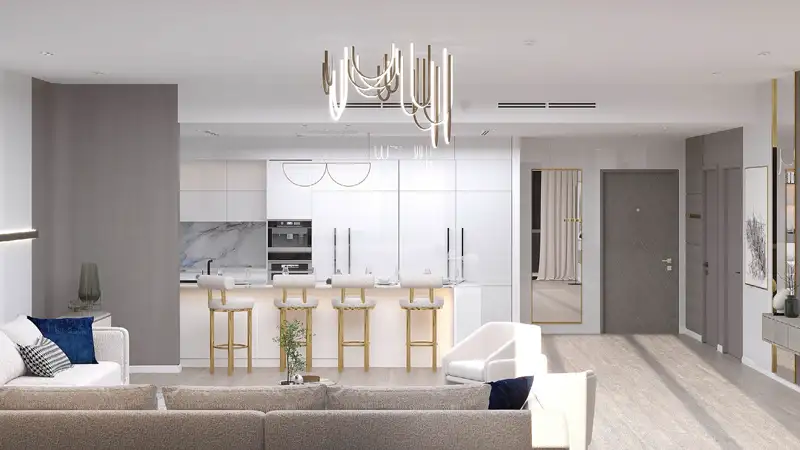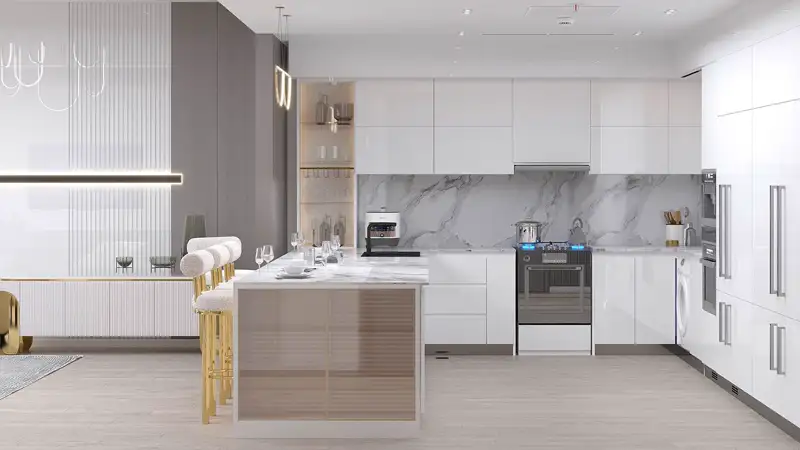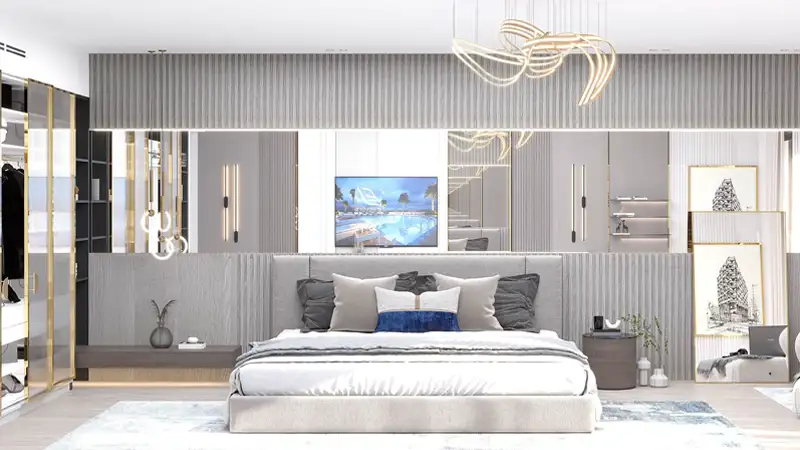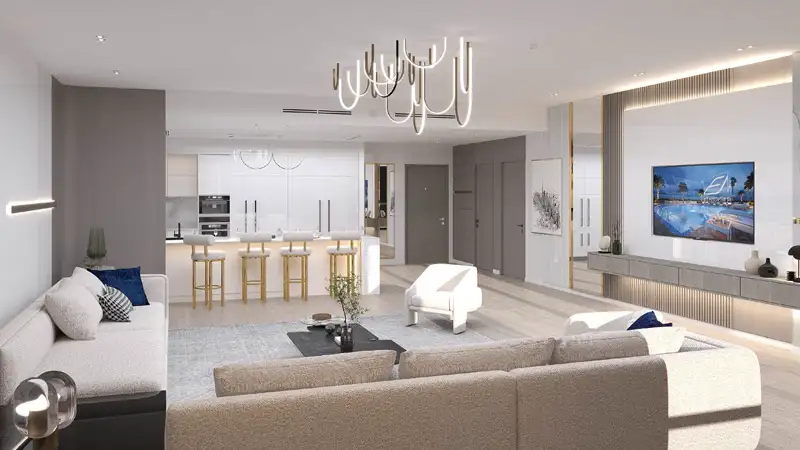Binghatti Crescent at JVC, Dubai - Binghatti Developers
Binghatti Crescent
- City Walk, Dubai
Starting From
AED - 1.59 M
| Property Type: | Apartment |
|---|---|
| Unit type: | 1 to 4 Bedroom |
| Size: | 779.85 to 3264.59 Sq Ft |
| Property Type: | Penthouse |
| Unit type: | 5 Bedroom |
| Size: | 6676.75 Sq Ft |
| Down Payment: | 20% |
| Payment Plan: | 70/30 |
| Handover: | Apr - 2026 |
Description
Binghatti Crescent located at JVC, Dubai is a new residential development by renowned Binghatti Developers offering luxury choice of 1, 2 & 3 bedroom apartments. The exclusive class development offers signature colour tone of the developer and comes with low-rise 5-storey façade mixed with retails at service, where residents are going to explore the leisure and attraction at their doorstep.
Come home to this wonderful land of innovation and luxury where your life transforms itself into the finest and best version of itself with hassle free entertainment and improvement options. The marvelous homes with epic designs from the best of the designer and decor that speaks of their refinement and craft.
Its cutting edge craft is the balconies that are interwoven in artistic style for every home. Creating an impression of the dynamic designs of its static environment. For those wanting to live in Dubai has this amazing opportunity. Grab this awesome chance of securing your home in one of the most admired and renowned communities of Dubai known as Jumeirah Village Circle.
These apartments are crafted with the efforts and love of passionate individuals to make dream homes for their owners. Providing every single form of amenities and services so that the ones residing here will have no complaints whatsoever. Its awe-inspiring designs are based on Middle East art and architecture that is impeccable in itself and is wonderful for the ones expecting the grand lifestyle.
Experience the amazing life designed with wonderful amenities to explore and enjoy to the core of luxury. Avail the simple payment plans to book your dream home here and enjoy the rest of your life with love and passion for life.
Key Highlights:
- Classic design low-rise residential development
- A choice of 1, 2 & 3-bedroom luxury apartments
- Located at the prime Jumeirah Village Circle, Dubai
- Leading the Renaissance of Property in the Region
- Symbolic design cues with individual balconies
- Attractive and flexible payment plan options available
Features & Amenities

Beach Access
Take a stroll on the private beach to relax and unwind.

Dining Outlets
Where good food is served to people, often in a formal way.

Gymnasium
For those who want to remain fit and lead a healthy lifestyle.

Health Care Centre
World class health care centers with top notch facilities.

Kids Play Area
An area used for outdoor play or recreation, especially by children

Parks and Leisure Areas
Access to parks & recreation facilities leads to healthy lifestyles.

Restaurants
Treat your inner foodie by serving authentic flavors.

Supermarket
A self-service shop offering a wide variety of food & household products.

Swimming Pool
The best place to head when you want to relax and rejuvenate.
Beach Access
Take a stroll on the private beach to relax and unwind.
Dining Outlets
Where good food is served to people, often in a formal way.
Gymnasium
For those who want to remain fit and lead a healthy lifestyle.
Health Care Centre
World class health care centers with top notch facilities.
Kids Play Area
An area used for outdoor play or recreation, especially by children
Parks and Leisure Areas
Access to parks & recreation facilities leads to healthy lifestyles.
Restaurants
Treat your inner foodie by serving authentic flavors.
Supermarket
A self-service shop offering a wide variety of food & household products.
Swimming Pool
The best place to head when you want to relax and rejuvenate.
Payment Plan
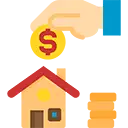
20%
Down Payment
On Booking Date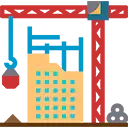
40%
During Construction
1st to 4th Installment
40%
On Handover
100% Completion

20%
Down Payment
On Booking Date
40%
During Construction
1st to 4th Installment
40%
On Handover
100% CompletionLocation
Master Plan
Floor Plan
Image Gallery
