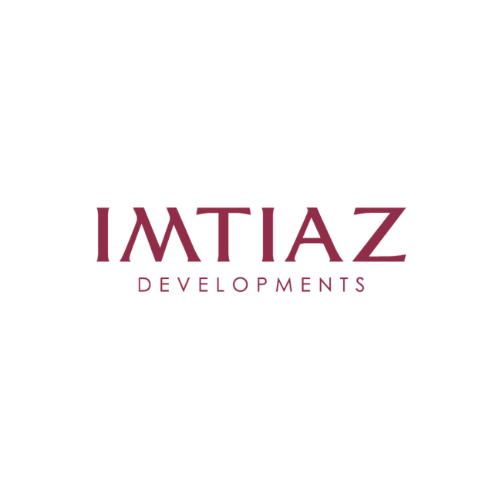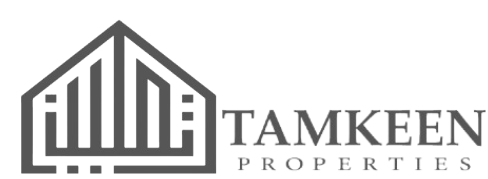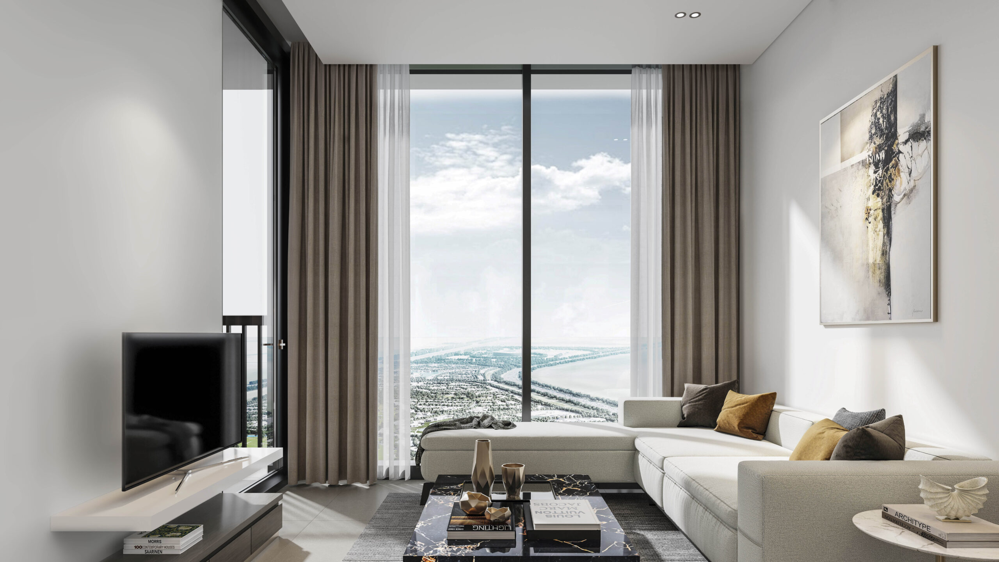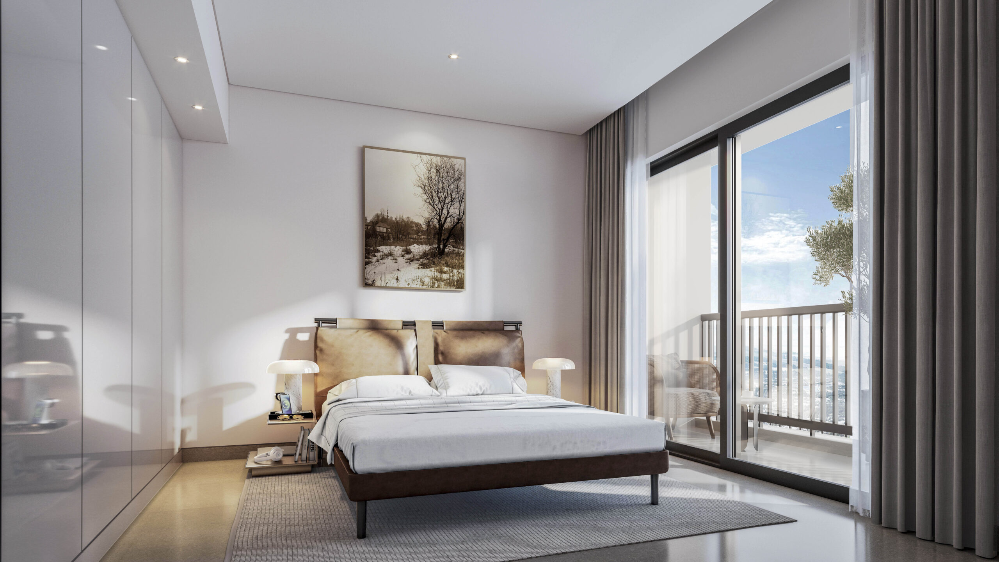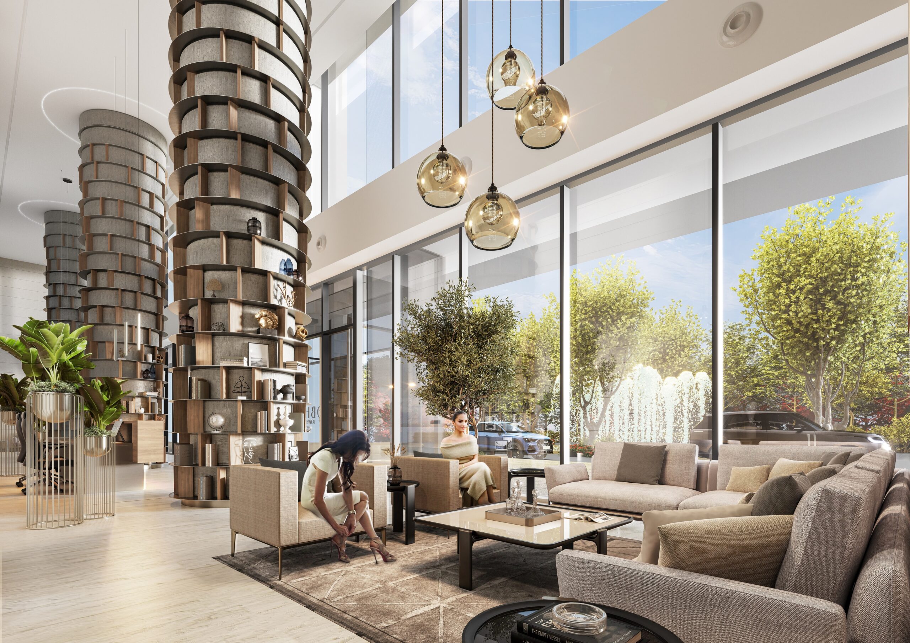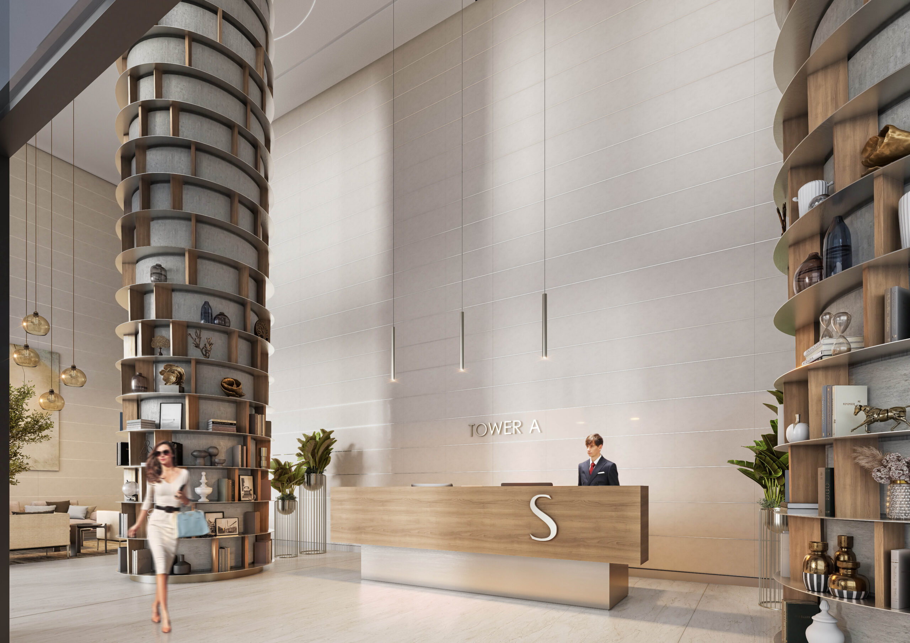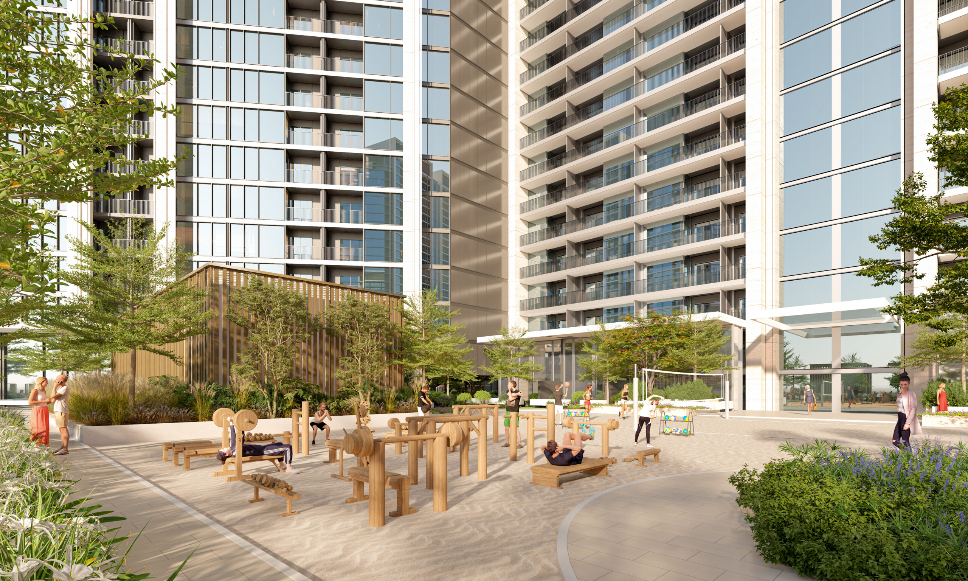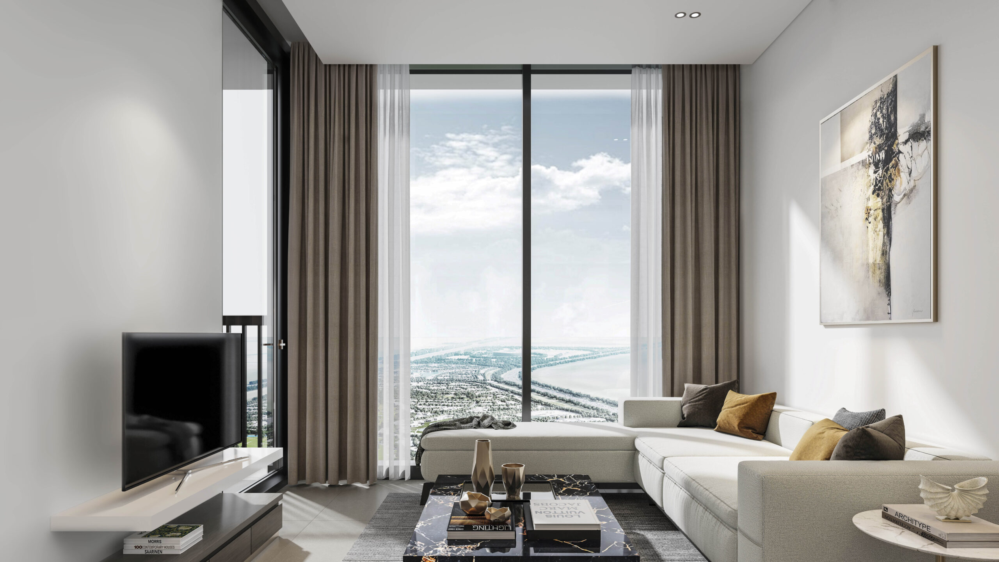Sobha Orbis at Motor City, Dubai
Sobha Orbis
- Motor City, Dubai
Starting From
AED - 981,154
| Property Type: | Apartment |
|---|---|
| Unit type: | 1, 1.5 & 2 Bedroom |
| Size: | 536.15 to 1,008.58 Sq Ft. |
| Down Payment: | 20% |
| Payment Plan: | 80/20 |
| Handover: | Dec - 2027 |
Description
Unveiling Sobha Orbis at Motor City, a luxurious residential development by Sobha Group that features premium designed 1, 1.5 & 2-bedroom apartments in Dubai. Comprising three connected towers rising majestically from the podium level, the façades offer an unparalleled living experience characterized by sophistication, convenience, and connectivity.
Each tower stands tall at G+34 floors, housing a total of 19 units per floor, featuring a mix of meticulously crafted apartments. Embodying the epitome of urban living, it boasts sleek architectural design and sumptuous interior finishes, creating a timeless aura of luxury. The meticulously designed premium apartments at service, the façade offers a lifestyle, where luxury, convenience and connectivity converge to create an unparalleled environment for everyone to enjoy and relish.
Conveniently located just a minute away from Mohammed bin Zayed Road and Al Qudra Road, it offers seamless connectivity to key destinations across Dubai. Additionally, the proposed metro station adjacent to the tower enhances accessibility, making commuting and exploring the city hassle-free for residents. Moreover, Motor City itself boasts a prime location with easy access to major highways, making it a convenient hub for residents to navigate the diverse offerings of Dubai’s urban landscape.
Whether one seeks tranquillity amidst landscaped gardens, a refreshing dip in the resort-style pool, or a vigorous workout, it provides an oasis of luxury where every moment exudes grandeur. With its commitment to luxury, convenience, and connectivity, the development sets a new standard for refined living in Motor City, Dubai.
From the moment one sets foot into the development; it becomes evident that luxury is not just a feature but a way of life. Residents are treated with a wealth of premier amenities designed to cater to their needs. Whether it’s lounging in the sky garden, unwinding in the Jacuzzi, or enjoying a barbecue with friends and family in the designated spaces, it offers a lifestyle that embraces both relaxation and recreation. The state-of-the-art fitness centre ensures that residents can stay active and healthy without ever having to leave the comfort of their homes.
Key Highlights:
- Offers premium 1, 1.5, and 2-bedroom apartments meticulously designed to exude sophistication and elegance.
- Strategically located just a minute away from Mohammed bin Zayed Road and Al Qudra Road, offering effortless connectivity to key destinations.
- With attractions such as the Dubai Autodrome, Dubai Butterfly Garden, Global Village, and IMG Worlds of Adventure, residents enjoy a vibrant lifestyle.
- From its sleek exterior to its thoughtfully designed interiors, every aspect reflects a commitment to architectural excellence.
- Attractive payment plan options are available, with investment opportunities for buyers looking for long-term value and financial security.
- Indulge in a plethora of amenities, including a resort-style pool, landscaped gardens, Jacuzzi, kids’ play area, and BBQ spaces, all designed to cater to their every need.
Features & Amenities

Dining Outlets
Where good food is served to people, often in a formal way.

Green Surrounding
Perfect for those who prefer to stay close to nature.

Gymnasium
For those who want to remain fit and lead a healthy lifestyle.

Kids Play Area
An area used for outdoor play or recreation, especially by children

Restaurants
Treat your inner foodie by serving authentic flavors.

Retail Outlets
Offers everything you need to sustain your lifestyle.

Supermarket
A self-service shop offering a wide variety of food & household products.

Swimming Pool
The best place to head when you want to relax and rejuvenate.
Dining Outlets
Where good food is served to people, often in a formal way.
Green Surrounding
Perfect for those who prefer to stay close to nature.
Gymnasium
For those who want to remain fit and lead a healthy lifestyle.
Kids Play Area
An area used for outdoor play or recreation, especially by children
Restaurants
Treat your inner foodie by serving authentic flavors.
Retail Outlets
Offers everything you need to sustain your lifestyle.
Supermarket
A self-service shop offering a wide variety of food & household products.
Swimming Pool
The best place to head when you want to relax and rejuvenate.
Payment Plan
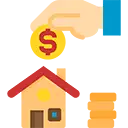
20%
Down Payment
On Booking Date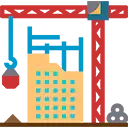
60%
During Construction
1st to 6th Installment
20%
On Handover
100% Completion

20%
Down Payment
On Booking Date
60%
During Construction
1st to 6th Installment
20%
On Handover
100% CompletionLocation
Master Plan
Floor Plan
Image Gallery






